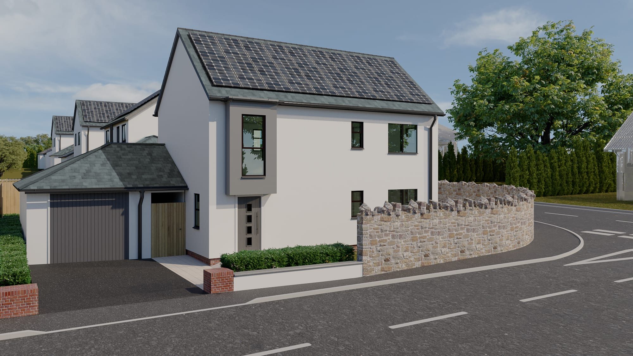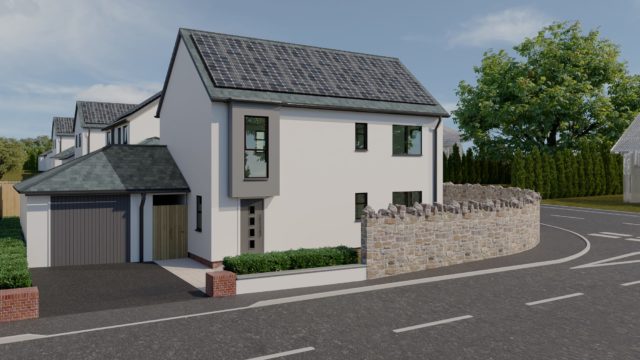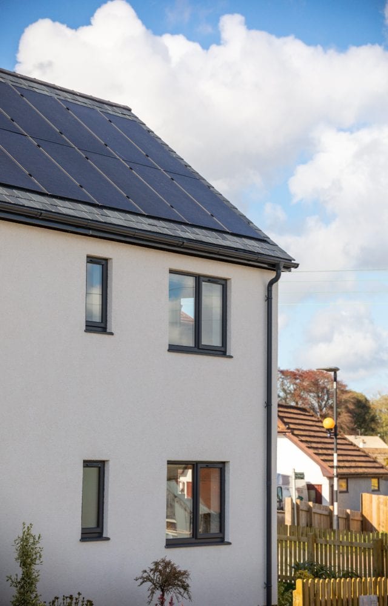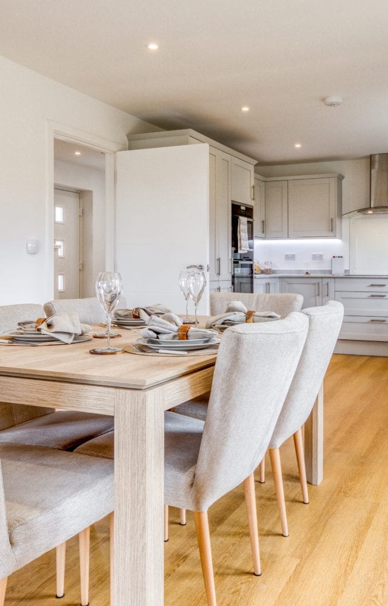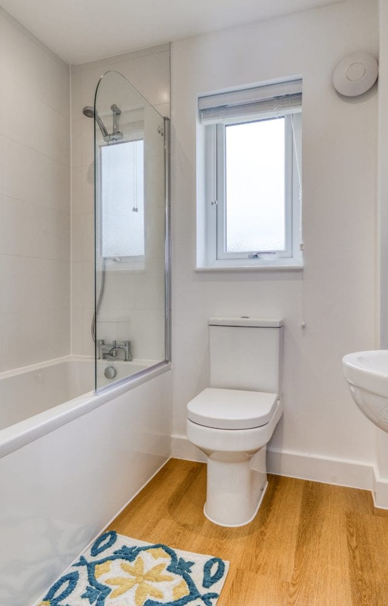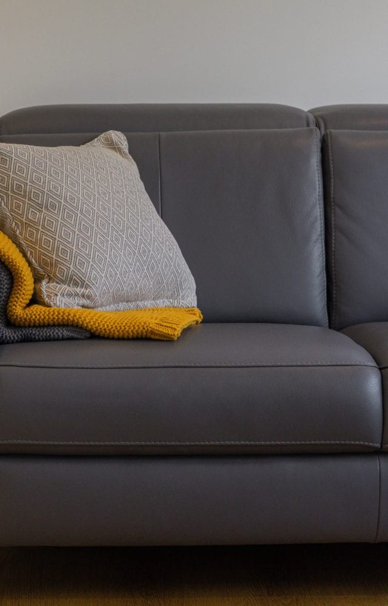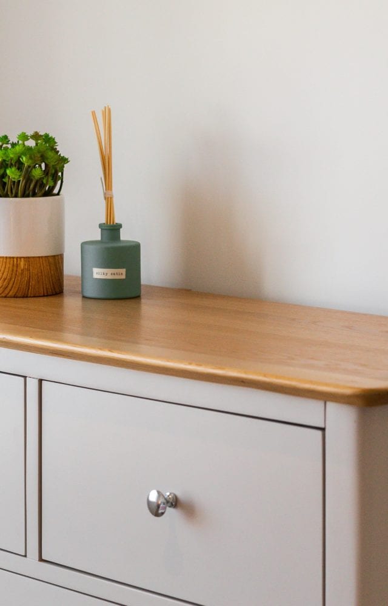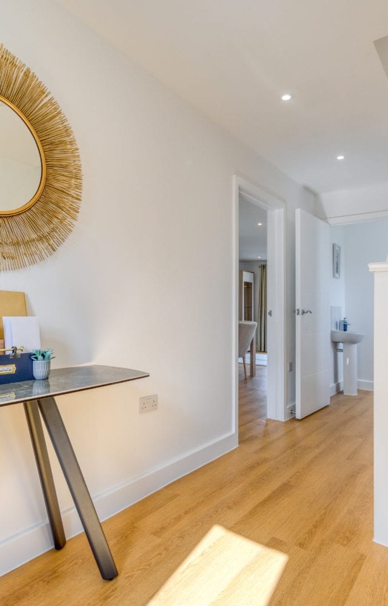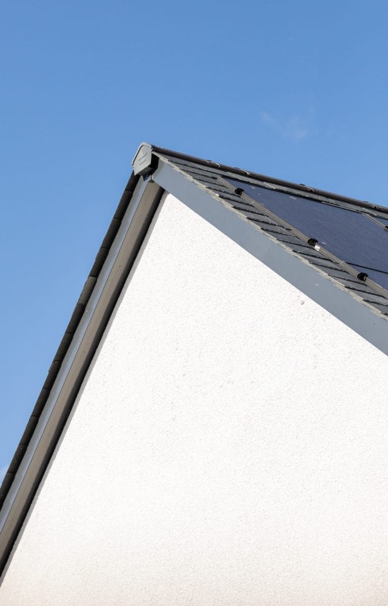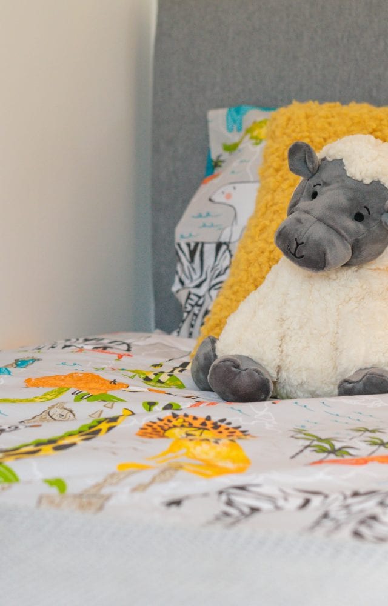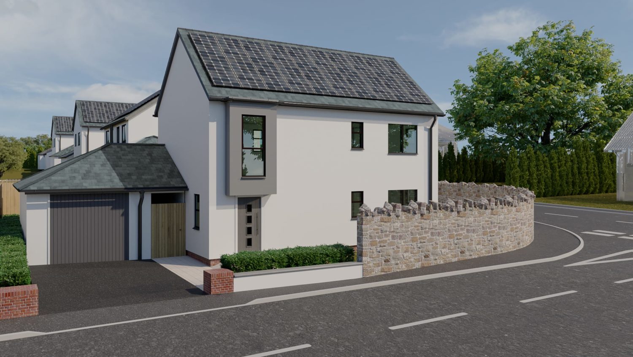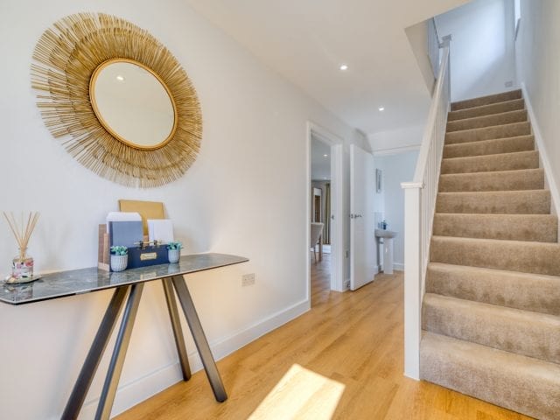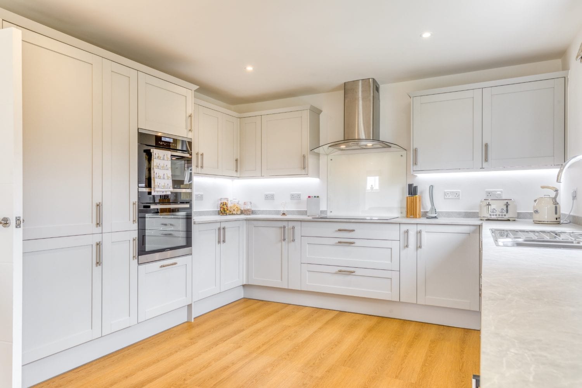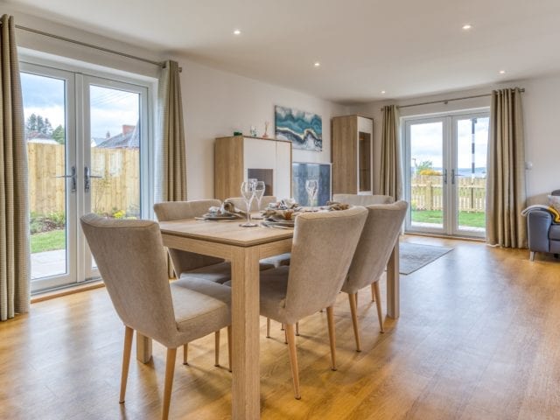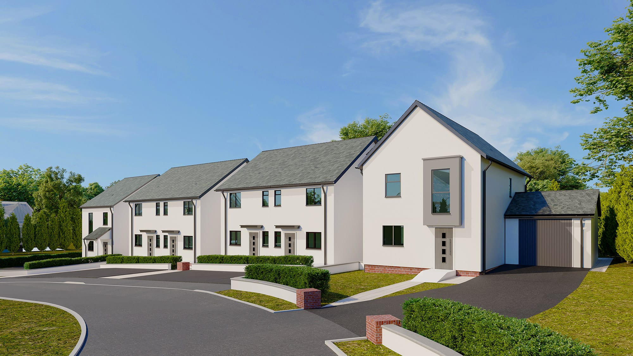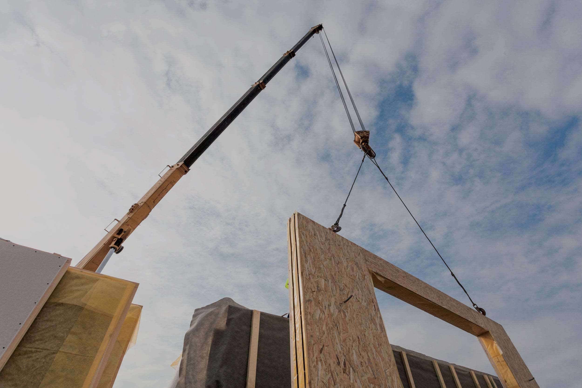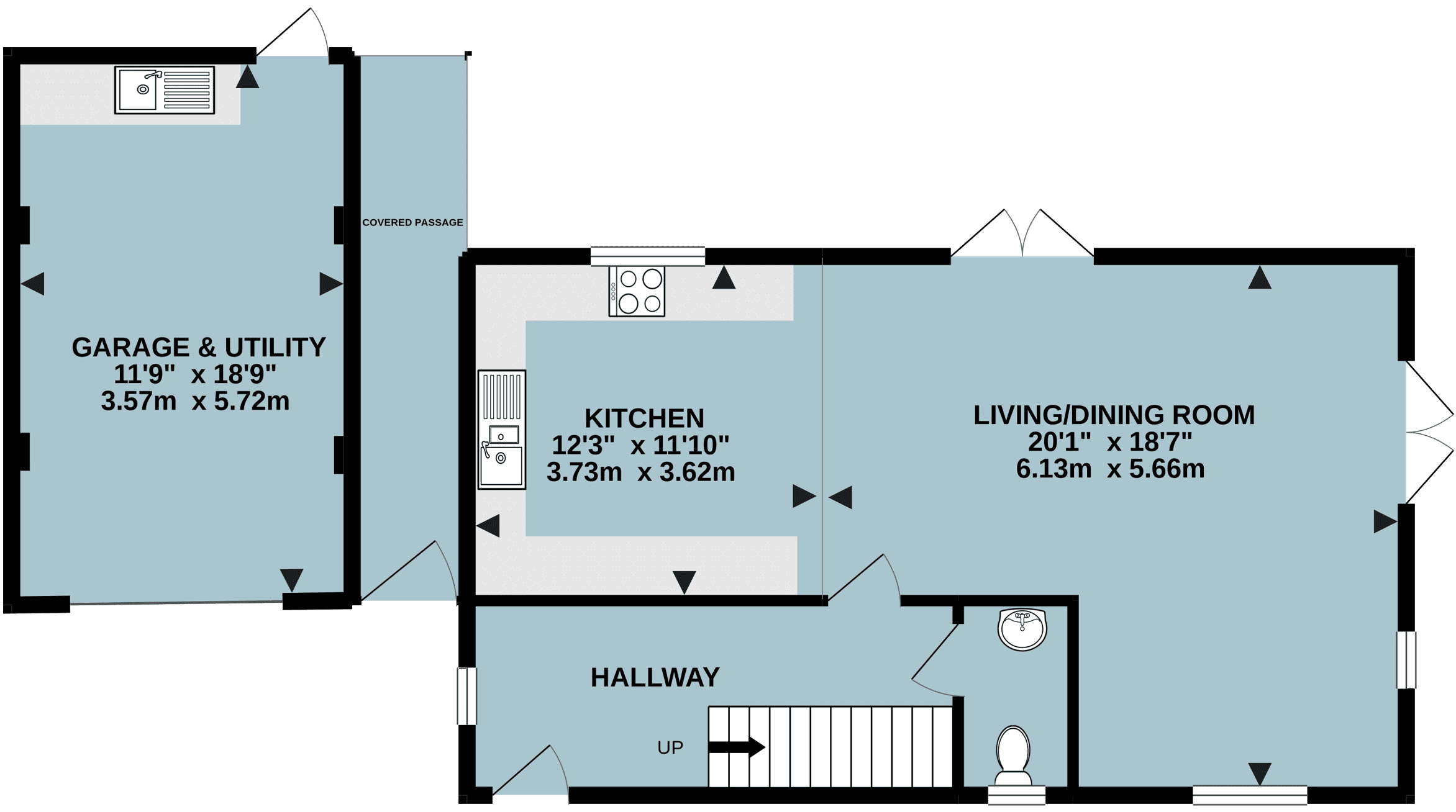
Ground Floor
Kitchen
3600mm x 3730mm
11'10" x 12'3"
Dining
3600mm x 2630mm
11'10" x 8'8"
Lounge
5670mm x 3500mm
18'8" x 11'6"
Downstairs WC
1950mm x 1190mm
6'5" x 3'11"
Stairs
900mm x 2780mm
3'0" x 9'2"
Hallway
1960mm x 4900mm
6'6" x 16'1"
Toggle mm/inches
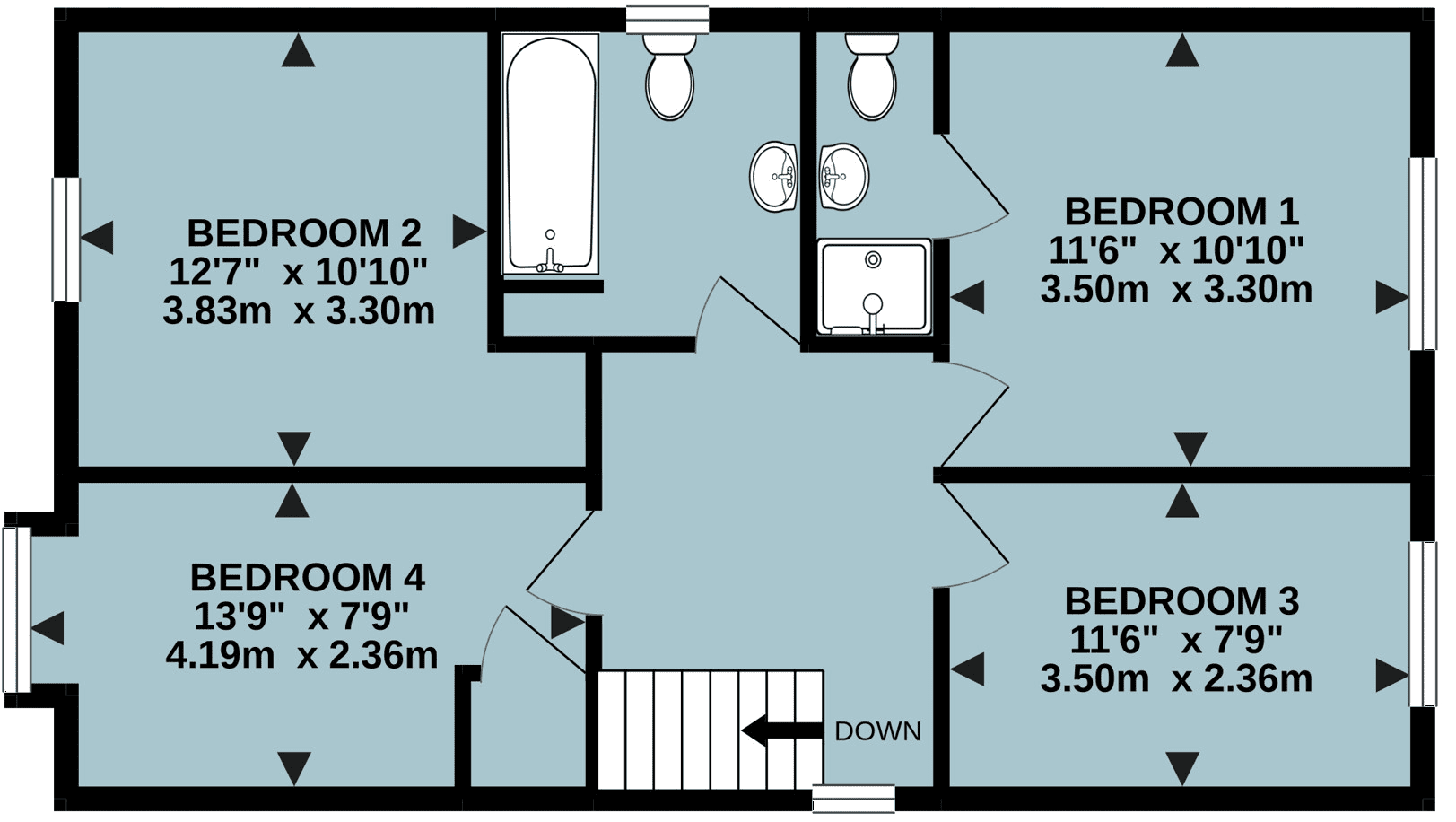
First Floor
Master Bedroom
3290mm x 3520mm
10'10" x 11'7"
Bedroom 2
3300mm x 3140mm
10'10" x 10'4"
Bedroom 3
2250mm x 3500mm
7'5" x 11'6"
Bedroom 4
2260mm x 3940mm
7'5" x 13'0"
Ensuite
2240mm x 900mm
7'5" x 3'0"
Bathroom
2240mm x 1970mm
7'5" x 6'6"
Landing
3300mm x 2570mm
10'10" x 8'6"
Boiler Cupboard
900mm x 950mm
3'0" x 3'2"
Toggle mm/inches
Please note that dimensions are suitable for planning purposes only. Internal dimensions may vary slightly with the development of detailed construction drawings.

